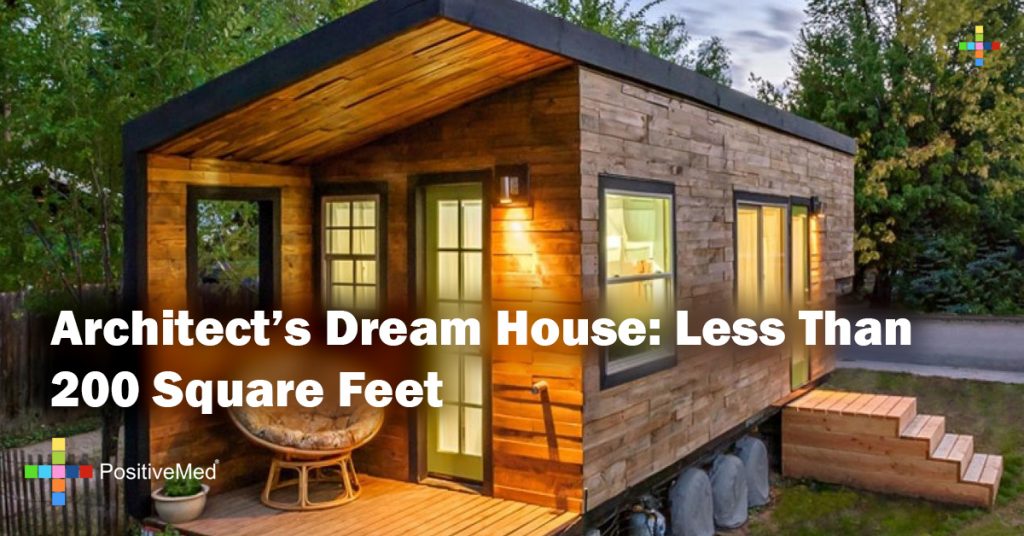
Architect’s Dream House: Less Than 200 Square Feet
Losing her home to foreclosure and going through a nasty divorce didn’t stop Macy Miller (an architect from Idaho), from building herself a very small and cost efficient new home with her own two hands.
This home only cost her $11,000 and the house is less than 200 square feet, with its unique exterior and interior design it has become well- known worldwide.





Interview Highlights
On building the home
It took 18 months. I had a minor injury — or some might call it a major injury. Yeah, I did break my back. I’m a klutz and I fell off the roof, and it was because I was being incredibly stupid.
On the home she used to live in
I came from a 2,500-square-foot house. You know, four bedrooms, three baths and, you know, I had bedrooms that I literally never even opened. After years, there were still vacuum marks on the floor. It was a little bit too much. It was not really my style at all, and this just works better for me personally
On the most expensive and difficult part of building the house
The most expensive component in the house is my toilet, actually. I didn’t want to put in a sewer line, so I have a composting toilet. And so to put that through all the tests it needs to go through to be regulated and OK’d by jurisdictions, it brings up the price tag on it quite a bit. So that was my most expensive part.
The hardest and probably most daunting part for me was all of my electrical, because I had no experience with electrical whatsoever. I never had any building experience, either. I went to school for design, which is a lot different than building. So wiring the house was scary to me, because if I did something wrong, I could shock myself and hurt myself, or, you know, light it on fire. But … I just got a book, I read about it, watched YouTube videos. I did it, and then I came and I had a licensed electrician check my work before I covered anything up. So I was happy to find out I did everything just right. It took me a couple times in some spots, but I got it.
On how it feels to live in a tiny home
My house, honestly, it doesn’t feel that tiny. The space is laid out in a way that I have a living room, I have a bedroom, I have a kitchen, I have a bathroom. They all function; none of them feels cramped. I mean, two people can cook in my kitchen at the same time. I actually also have a Great Dane that runs around in there. I designed it for him, though, too. I have stairs up to the bedroom. So, like, a lot of people that live in tiny houses have loft spaces, but I wanted him to be able to get up into the bed, and that’s where he spends most of his time, honestly.
On whether other people can live in tiny homes, too
There’s a whole bunch of people all across the nation right now. It’s kind of a do-it-yourself kind of movement, because they kind of get pricey if you have to pay someone else to do them, and, you know, it costs the same as a normal house. So if it costs the same, why would you not just build a normal house? There’s people doing this all over. I would say look into it more, research it, and see if it’s right for you. It’s more of a change in the style of living, and there is quite a bit of going against the norm. You get a lot of naysayers that [say] it’s not possible and you can’t do it, and you just have to believe in yourself more than that, because it’s really not that different.





